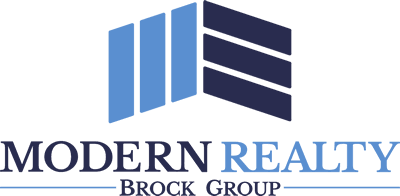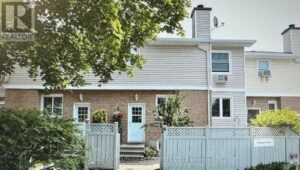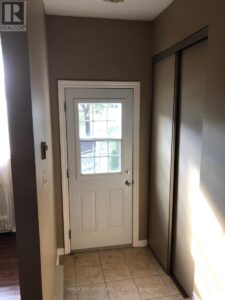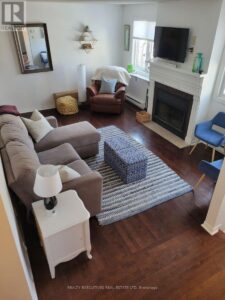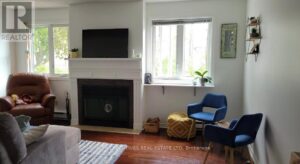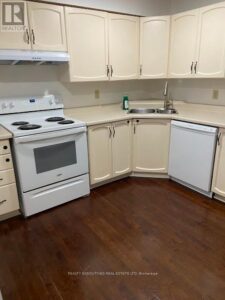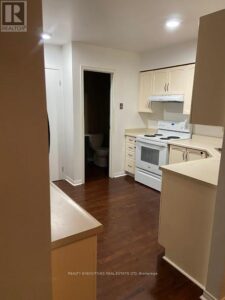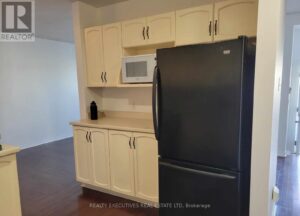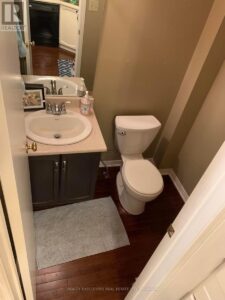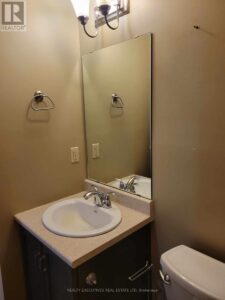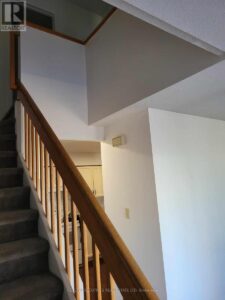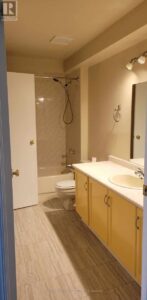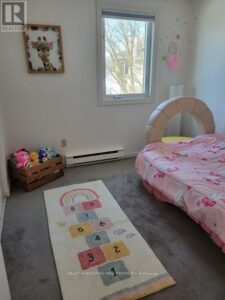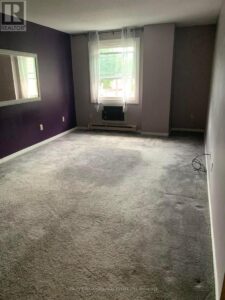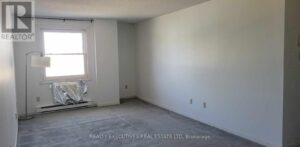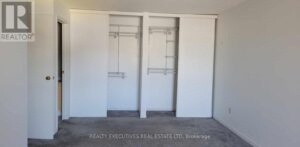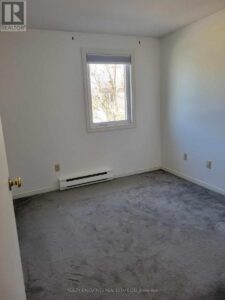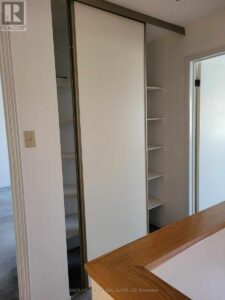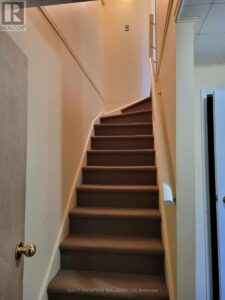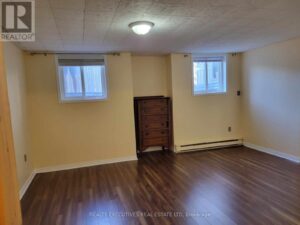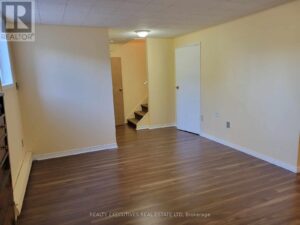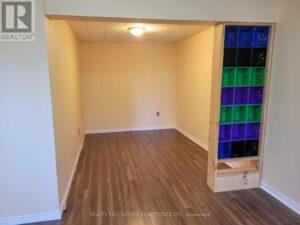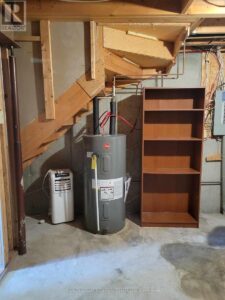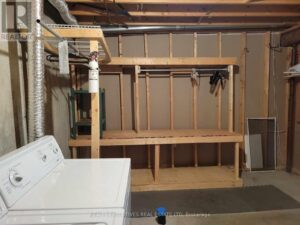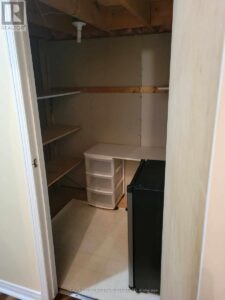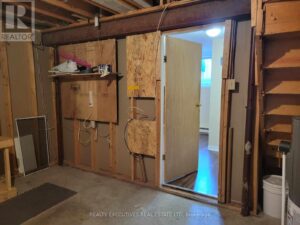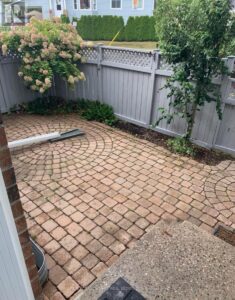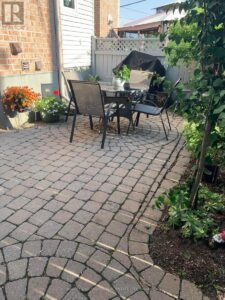6 - 295 MULLETT STREET, Carleton Place, Ontario, K7C4J6
6 - 295 MULLETT STREET, Carleton Place, Ontario, K7C4J6- 3 beds
- 1 bath
Basics
- Type: Single Family
- Bedrooms: 3
- Bathrooms: 1
- Half baths: 1
- ListOfficeName: REALTY EXECUTIVES REAL ESTATE LTD
- Zoning: Residential
- MLS ID: X12188540
Description
-
Description:
Welcome to the most sought-after model in Mullett Square, featuring an enjoyable fenced in back yard - perfect for entertaining and having a BBQ. A spacious full basement that offers potential for an additional bedroom, a large family room, ample storage space, and a rough-in for a future bathroom. Just two steps up to the main floor, you are welcomed by a generously sized living room, which boasts abundant natural light. Adjacent to the living area is a separate dining room, and the kitchen is equipped with extensive cupboard and counter space, a new dishwasher, updated fridge & stove along with a convenient two-piece bathroom.The master bedroom, located on the upper level, is truly impressive, measuring nearly 20 feet in width. It is complemented by a cheater door leading into an oversized four-piece bathroom. The secondary bedroom offers excellent closet space, and there is also a linen closet for added storage.This home is ideally located just steps from the renowned trail system, perfect for biking and walking enthusiasts. Enjoy an easy walk to nearby parks, the river, downtown, and shopping. The unit is presently occupied and the tenant would be willing to continue on a lease with the new owner. The present rent is $2050/month plus utilities. (id:58861)
Show all description
Rooms
-
Rooms:
Room type Area Level Primary Bedroom 6.5 m x 3.34 m Second level Bedroom 2 3.09 m x 2.81 m Second level Bathroom 3.5 m x 1.67 m Second level Other 1.95 m x 1.46 m Lower level Family room 4.94 m x 3.52 m Lower level Laundry room 4.26 m x 4.9 m Lower level Foyer 1.52 m x 1.21 m Main level Living room 4.9 m x 3.55 m Main level Dining room 4.9 m x 2.81 m Main level Kitchen 4.9 m x 2.88 m Main level Bathroom 1.61 m x 1.34 m Main level
Building Details
- ParkingTotal: No Garage
- Heating: Baseboard heaters Electric
Amenities & Features
- Waterfront available: No
- OpenParkingYN: No
- AttachedGarageYN: No
- GarageYN: No
- CarportYN: No
- PoolYN: No
- CoolingYN: No
