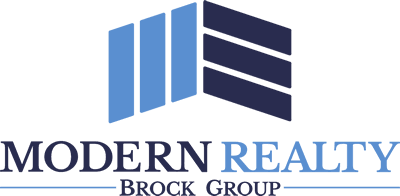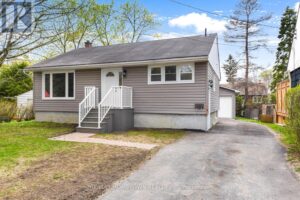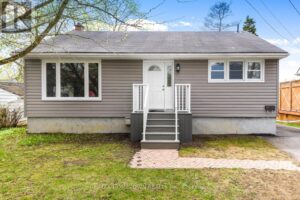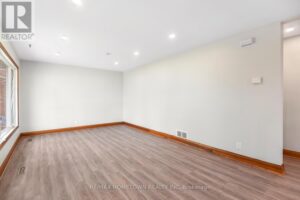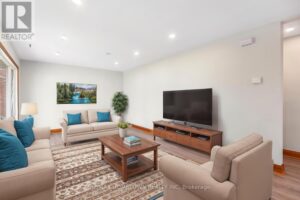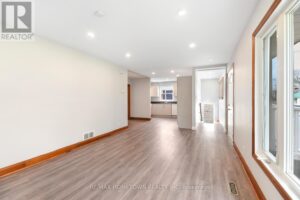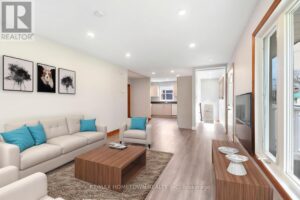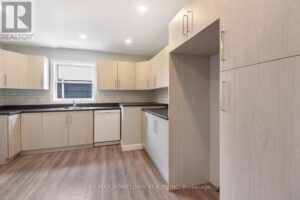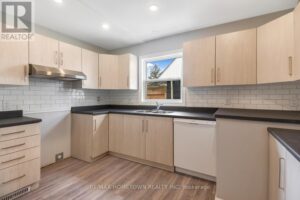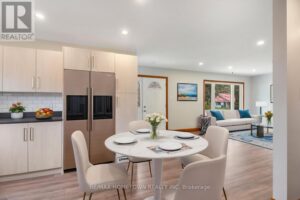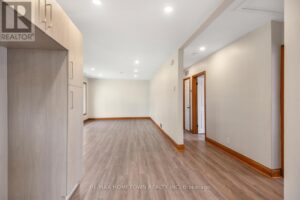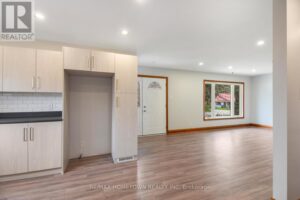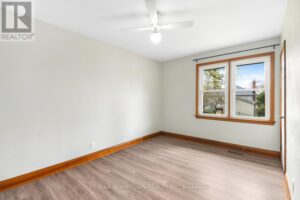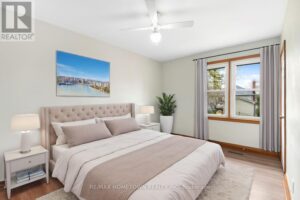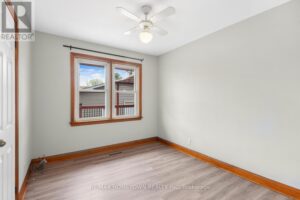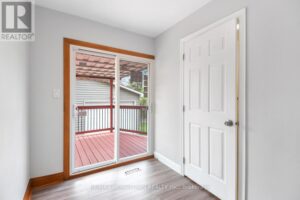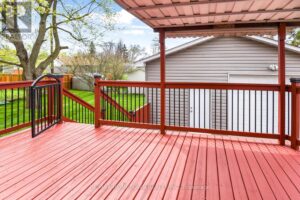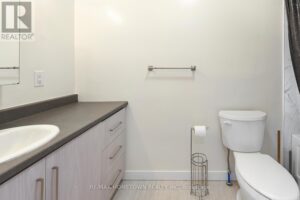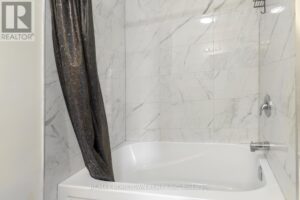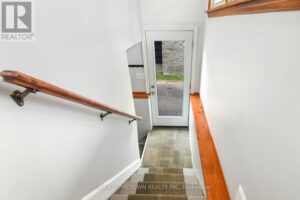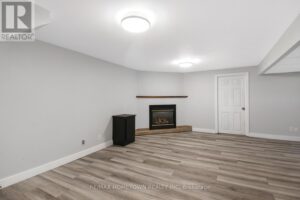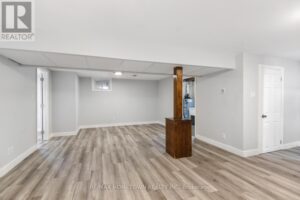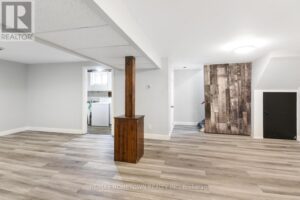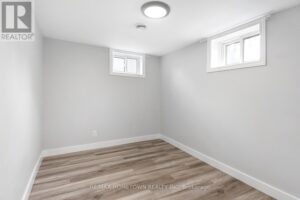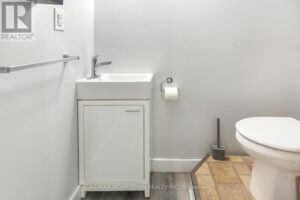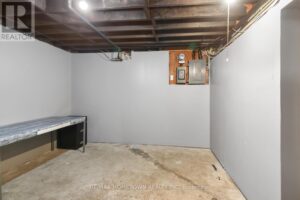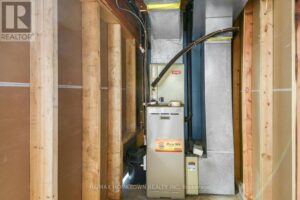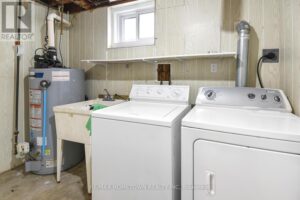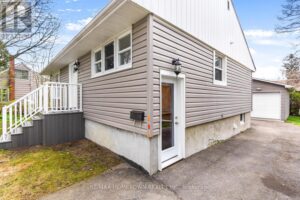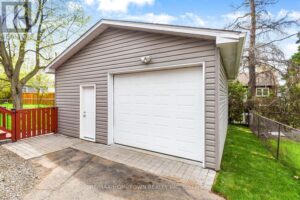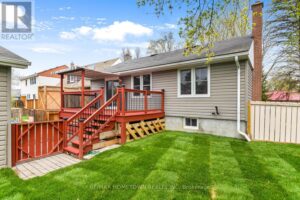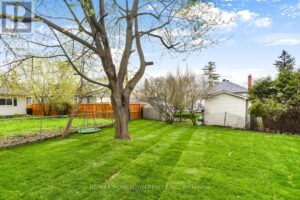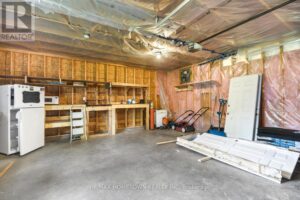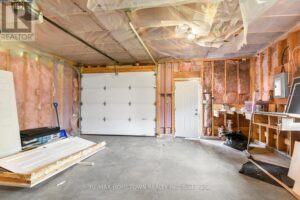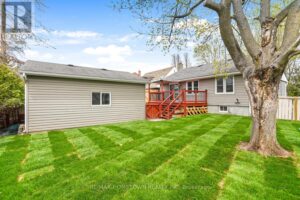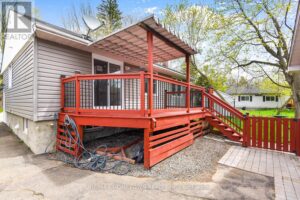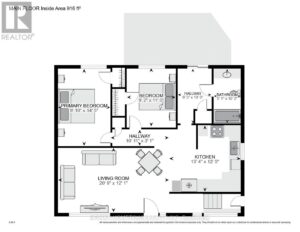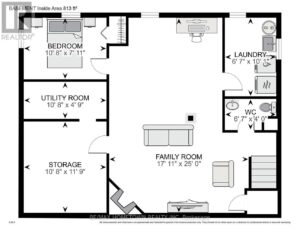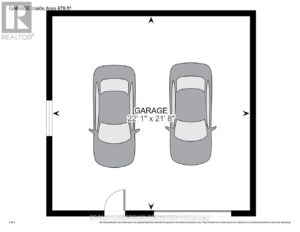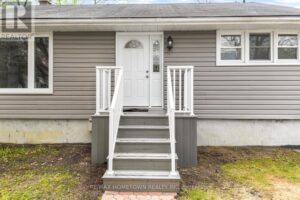4 OTTER DRIVE, Brockville, Ontario, K6V5R7
4 OTTER DRIVE, Brockville, Ontario, K6V5R7- 3 beds
- 1 bath
Basics
- Type: Single Family
- Bedrooms: 3
- Bathrooms: 1
- Half baths: 1
- ListOfficeName: RE/MAX HOMETOWN REALTY INC
- Water: Municipal water
- Zoning: Residential
- MLS ID: X12131249
Description
-
Description:
Looking for a quiet neighborhood to call home? Look no further than 4 Otter Dr., this wonderfully updated two plus one bedroom bungalow with a detached 1 and 1/2 garage. It has a spacious, open-concept main floor, a new kitchen (2023), and newer flooring throughout. The large primary bedroom has room for a king-size bed, and there is a second bedroom and an updated four-piece bath (2023). Brand new patio doors lead to a covered deck with natural gas barbecue hookup and a newly sodded backyard. Great space for weekend entertaining! The lower level has a family-sized recreation room, plenty of space for family movie night in front of the natural gas fireplace and room for a foosball table. A third bedroom, a large storage area, a laundry room, and a two-piece bath complete the lower level. Whether you're looking to downsize and aren't ready for a condo, or are looking for a forever home, you'll be ready to call 4 Otter Drive home. (id:58861)
Show all description
Rooms
-
Rooms:
Room type Area Level Utility room 3.24 m x 1.45 m Lower level Family room 7.61 m x 5.46 m Lower level Bedroom 3 3.24 m x 2.41 m Lower level Laundry room 3.07 m x 2.01 m Lower level Bathroom 2.01 m x 1.21 m Lower level Other 3.57 m x 3.24 m Lower level Living room 6.32 m x 3.69 m Main level Kitchen 4.08 m x 3.78 m Main level Primary Bedroom 4.4 m x 2.99 m Main level Bedroom 2 3.34 m x 2.79 m Main level Bathroom 3.11 m x 1.55 m Main level
Building Details
- ParkingTotal: Detached Garage, Garage, Tandem
- Heating: Forced air Natural gas
- Sewer: Sanitary sewer
Amenities & Features
- Waterfront available: No
- OpenParkingYN: No
- AttachedGarageYN: No
- GarageYN: No
- CarportYN: No
- PoolYN: No
- CoolingYN: No
