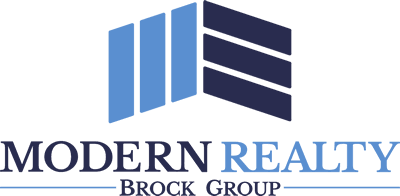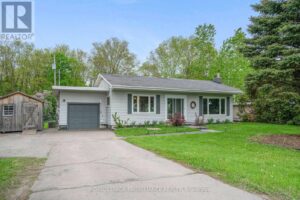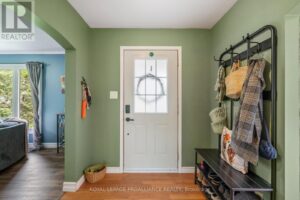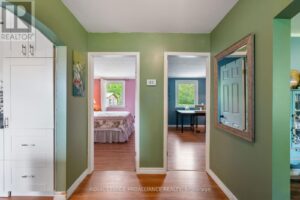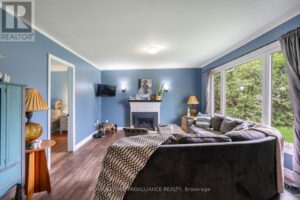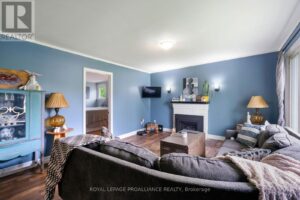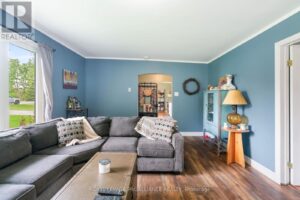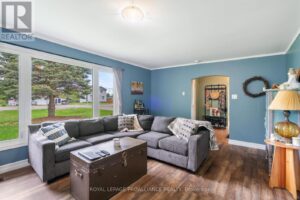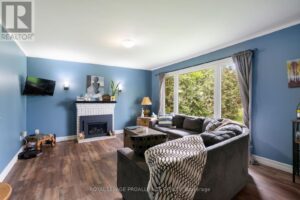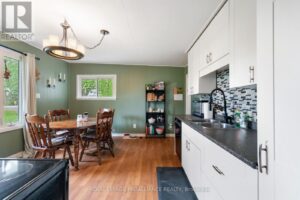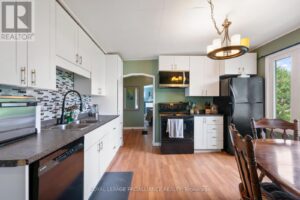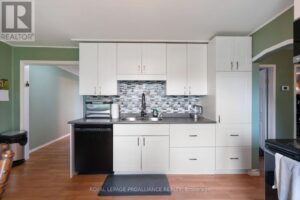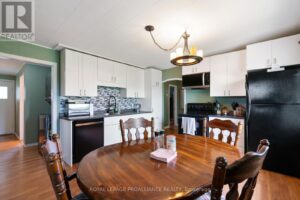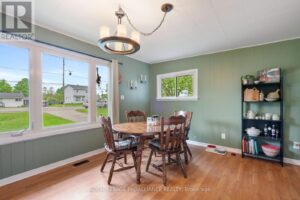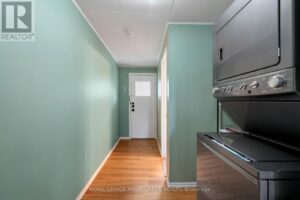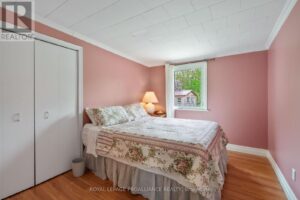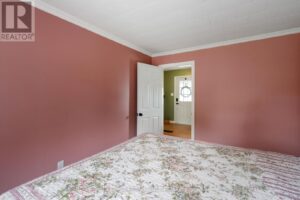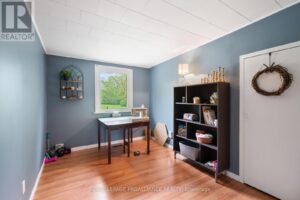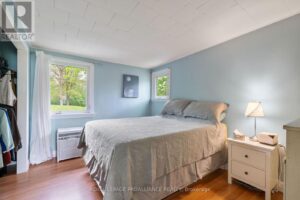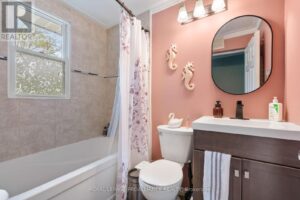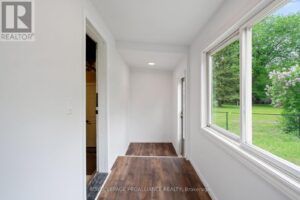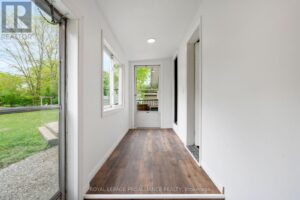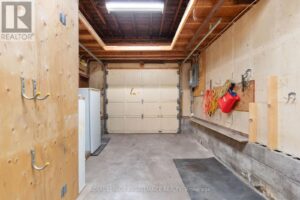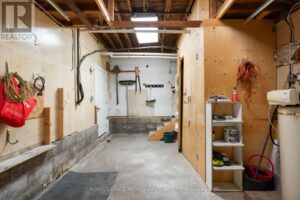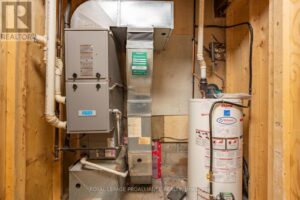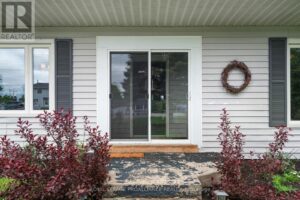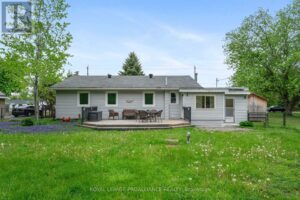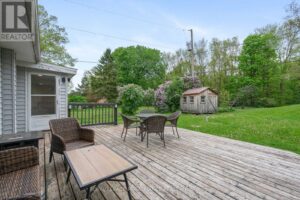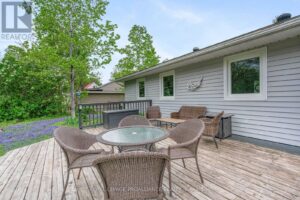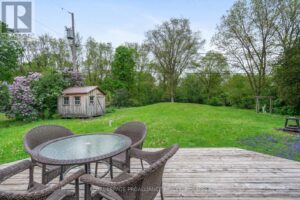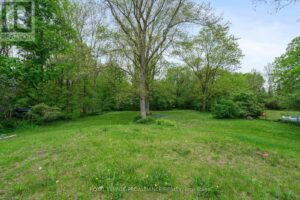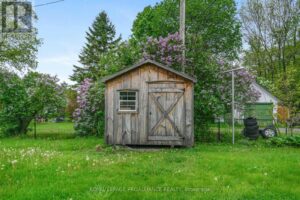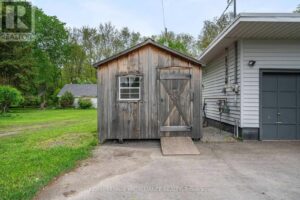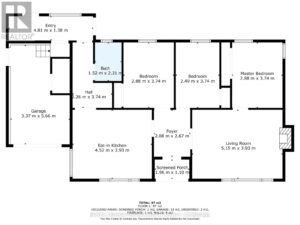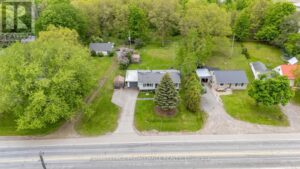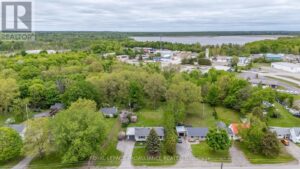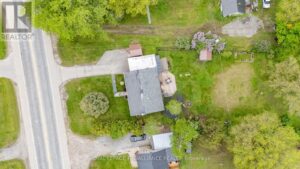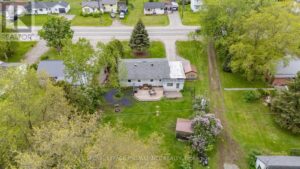3027 COUNTY RD 29 ROAD, Elizabethtown-Kitley, Ontario, K6V5T4
3027 COUNTY RD 29 ROAD, Elizabethtown-Kitley, Ontario, K6V5T4- 3 beds
- 1 bath
Basics
- Type: Single Family
- Bedrooms: 3
- Bathrooms: 1
- Half baths: 0
- ListOfficeName: ROYAL LEPAGE PROALLIANCE REALTY
- Water: Drilled Well
- Zoning: RR
- Utilities: Cable, Electricity, Electricity Connected, Wireless
- MLS ID: X12165298
Description
-
Description:
**Charming 3-Bedroom Home Just North of the City Limits Ideal for First-Time Buyers & Downsizers!**Welcome to this beautifully affordable, one-level home that's perfectly positioned just north of the city limits. Whether you're a first-time homebuyer looking for a fresh start or a senior looking to downsize, this property offers the perfect blend of comfort, convenience, and value. Step inside to find a spacious eat-in kitchen that's ideal for family meals and entertaining. The large windows throughout let in plenty of natural light, creating a warm and inviting atmosphere in every room. Relax in the cozy living room, featuring a brand-new natural gas fireplace that will keep you warm all year round. This home is also designed for convenience, with a main floor laundry and no stairs to worry about perfect for those looking to simplify daily life. The 3 bedrooms, offer plenty of space for growing families or a peaceful retreat for those looking to downsize. The home features a **5-piece bath** with plenty of room for everyone to get ready in the morning. Outdoor living is a dream with a large deck perfect for entertaining family and friends or simply enjoying a quiet evening. The fully fenced yard gives your pets plenty of space to roam safely. And with two large Amish-built sheds, you'll have all the extra storage space you need for tools, hobbies, or seasonal items. Additional features include a single vehicle garage and ample driveway parking space, providing plenty of room for cars, RVs, or guests. The property is designed to be easy to care for, so you can enjoy your time at home without the hassle of constant upkeep. Affordably priced and ready for its next owner, this charming home offers the ideal mix of comfort, convenience, and space. Don't miss the chance to make it your own whether you're just starting out or ready to enjoy the ease of one-floor living, this home is ready to welcome you. Come see it today and start the next chapter of your life here! (id:58861)
Show all description
Rooms
-
Rooms:
Room type Area Level Primary Bedroom 3.74 m x 2.88 m Main level Bedroom 3.74 m x 2.49 m Main level Bedroom 2 3.74 m x 2.88 m Main level Living room 5.15 m x 3.93 m Main level Foyer 2.67 m x 2.08 m Main level Kitchen 4.52 m x 3.93 m Main level Bathroom 2.21 m x 1.52 m Main level Other 4.81 m x 1.38 m Main level
Building Details
- ParkingTotal: Attached Garage, Garage
- Heating: Forced air Natural gas
- Sewer: Septic System
Amenities & Features
- Waterfront available: No
- OpenParkingYN: No
- AttachedGarageYN: No
- GarageYN: No
- CarportYN: No
- PoolYN: No
- CoolingYN: No
