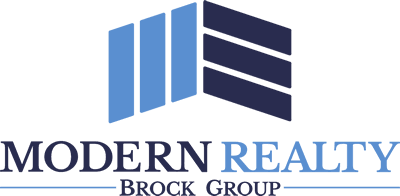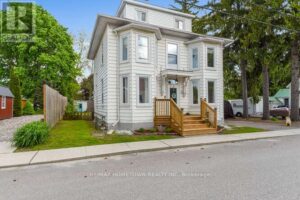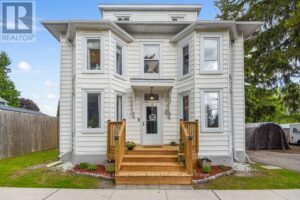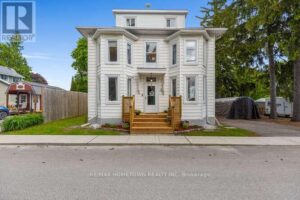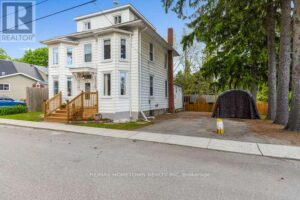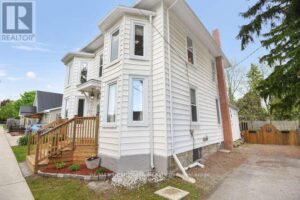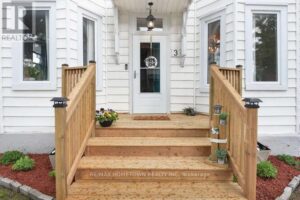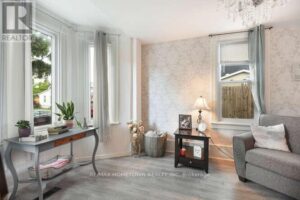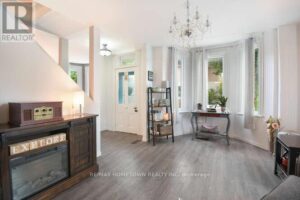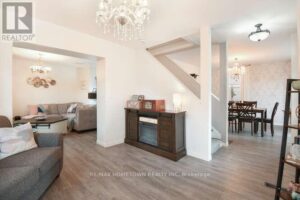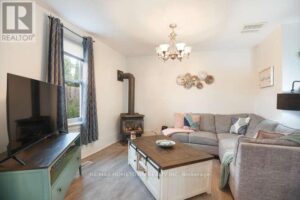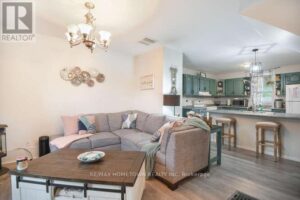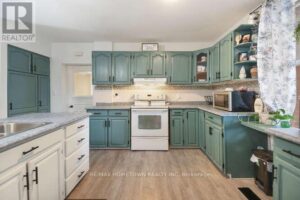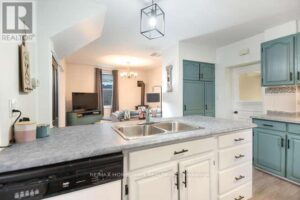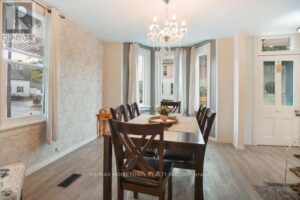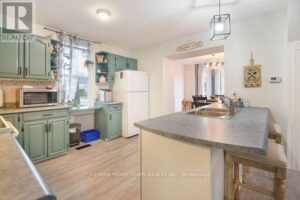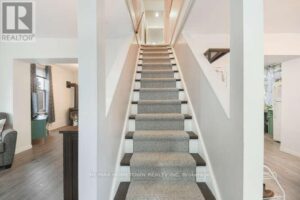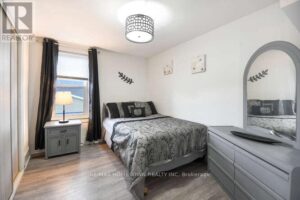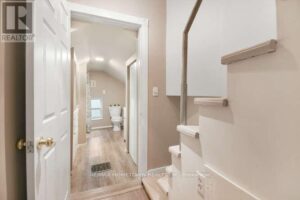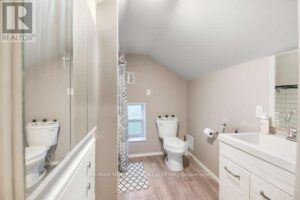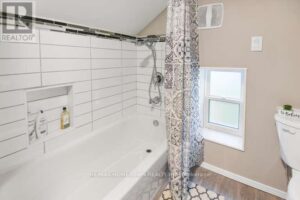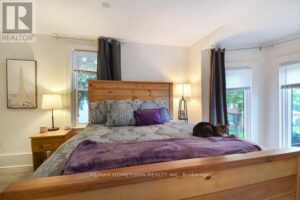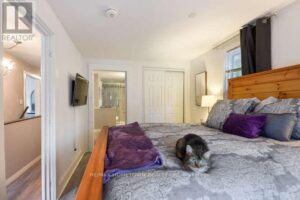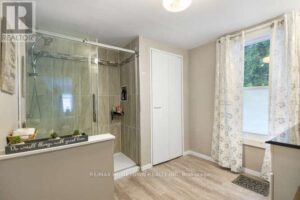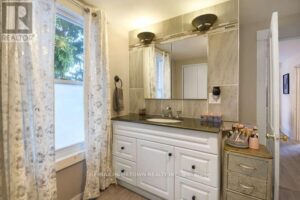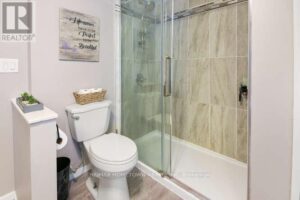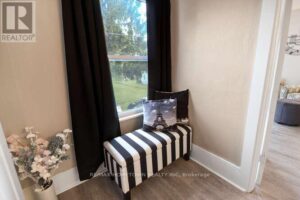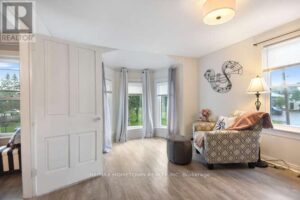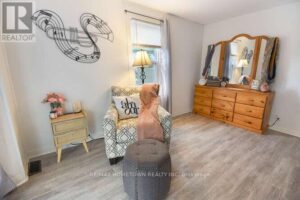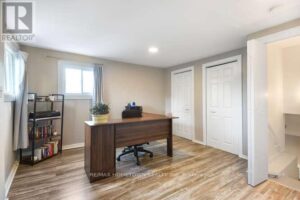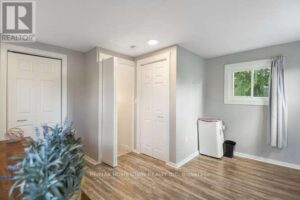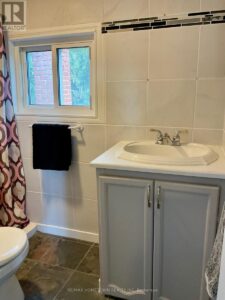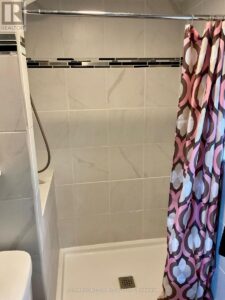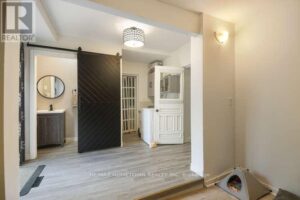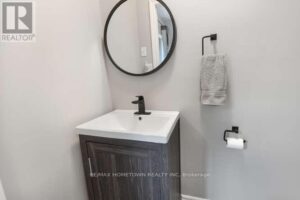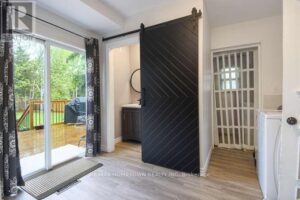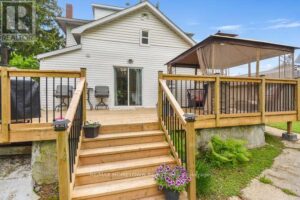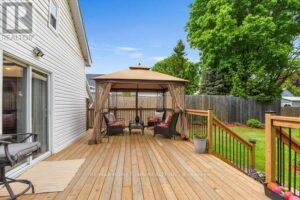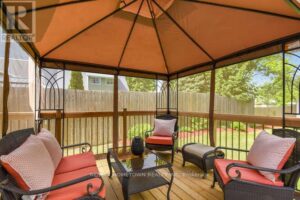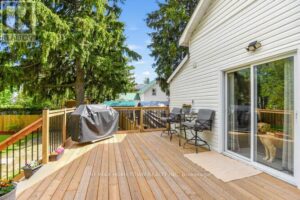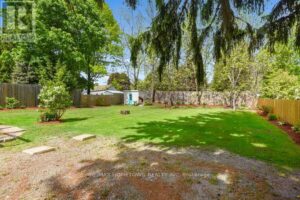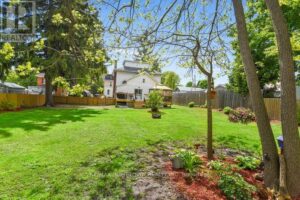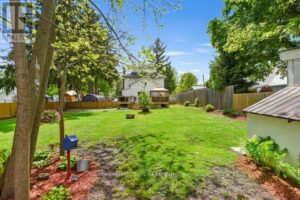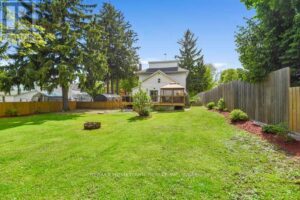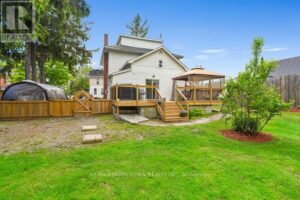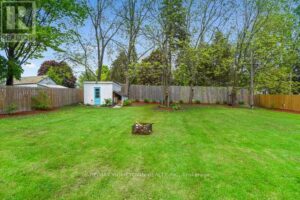3 REID STREET, Athens, Ontario, K0E1B0
3 REID STREET, Athens, Ontario, K0E1B0- 4 beds
- 3 baths
Basics
- Type: Single Family
- Bedrooms: 4
- Bathrooms: 3
- Half baths: 1
- ListOfficeName: RE/MAX HOMETOWN REALTY INC
- Zoning: R2
- MLS ID: X12185455
Description
-
Description:
Welcome to 3 Reid Street where charm, space, and small-town living come together in the heart of the family friendly village of Athens! This beautifully updated 2.5-storey gem is brimming with personality and ready for you to fill it with love, laughter and your family's new memories! With 4 spacious bedrooms and 4 bathrooms, including a private primary ensuite and a top-floor loft ensuite it's perfect for guests, teens or a home office retreat! There is plenty of room for everyone to spread out, unwind, and live comfortably. Step into the newly updated kitchen, where refreshed cabinetry meets classic charm with a modern vibe, perfect for whipping up family meals or hosting friends. The main floor is made for friends to gather with a formal dining room, a bright, airy living room, and a cozy family room with a gas stove, ideal for movie nights or curling up with a good book. The back entrance mudroom is a game-changer ... think storage galore, a pet-friendly retreat, or a messy-boot zone for the kids. Further enjoy, a main-floor laundry with bonus storage and a sleek new 2-piece powder room with a modern barn door that elevates the whole space! Outside? You'll fall in love. The backyard is your private escape, fully fenced for the kids and fur babies, with a new deck, gazebo, and loads of room for bonfires, stargazing, and gardening dreams. Major updates offering peace of mind: roof (2018), new windows + primary ensuite (2019), back deck, mudroom/laundry room subfloor & flooring, along with natural gas furnace & powder room all in (2024), and an inviting fresh front porch entrance (2025). All this, just steps from schools, shops, restaurants, churches, rink & sports fields. Just 15 minutes to Brockville, 50 min to Kingston, 30 min to Smiths Falls, and a quick 8-minute drive to the stunning shores of Charleston Lake. Big on character, full of updates, and made for real life ... come get a glimpse of your next chapter at 3 Reid Street, she's ready to welcome you home! (id:58861)
Show all description
Rooms
-
Rooms:
Room type Area Level Bathroom 3.42 m x 2.18 m Second level Bedroom 2 3.66 m x 2.83 m Second level Bedroom 3 4.64 m x 3.66 m Second level Primary Bedroom 4.68 m x 3.13 m Second level Bathroom 3.66 m x 3.13 m Second level Bedroom 4 5.02 m x 4.48 m Third level Bathroom 2.37 m x 1.38 m Third level Kitchen 4.93 m x 3.54 m Main level Mud room 3.39 m x 2.26 m Main level Laundry room 3.36 m x 2.81 m Main level Other 3.38 m x 1.49 m Main level Bathroom 1.88 m x 1.05 m Main level Dining room 4.95 m x 3.63 m Main level Living room 5.07 m x 3.6 m Main level Family room 3.54 m x 3.33 m Main level
Building Details
- ParkingTotal: No Garage
- Heating: Forced air Natural gas
- Sewer: Septic System
Amenities & Features
- Waterfront available: No
- OpenParkingYN: No
- AttachedGarageYN: No
- GarageYN: No
- CarportYN: No
- PoolYN: No
- CoolingYN: No
