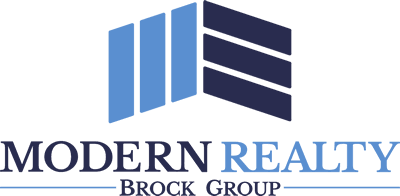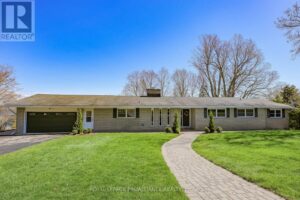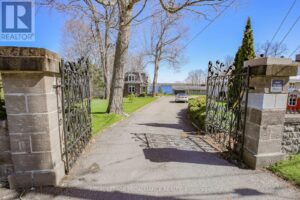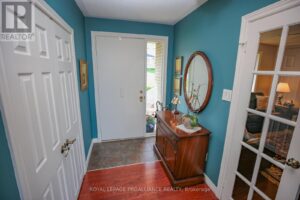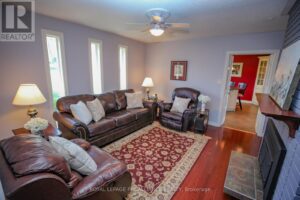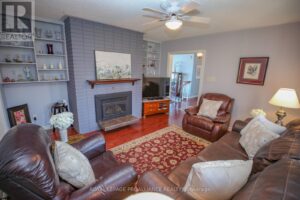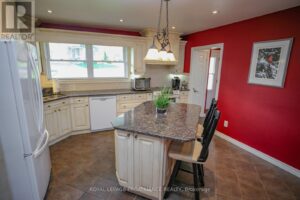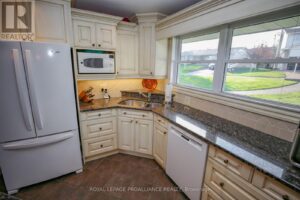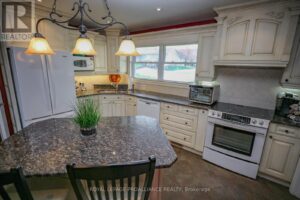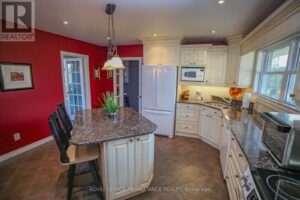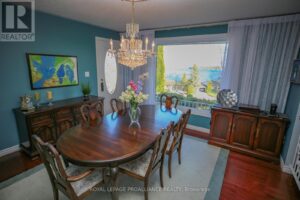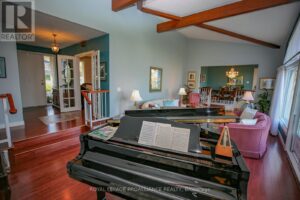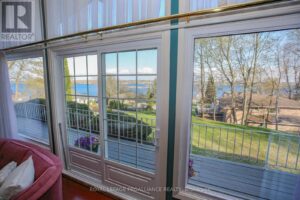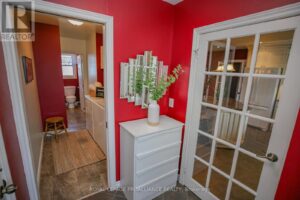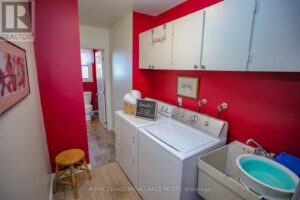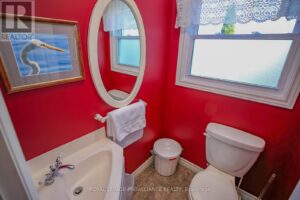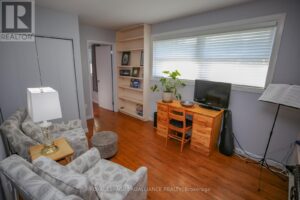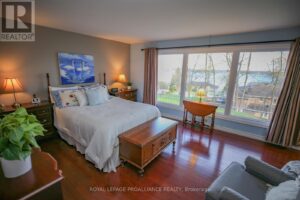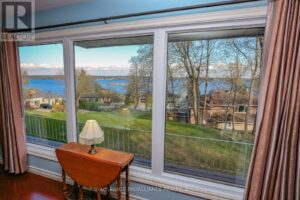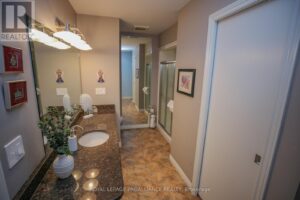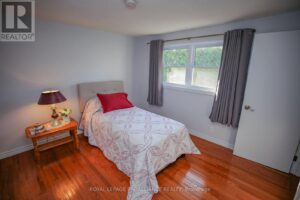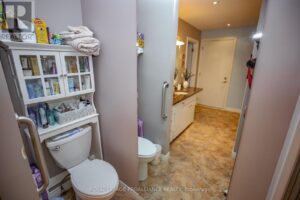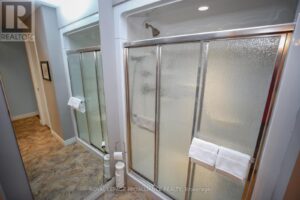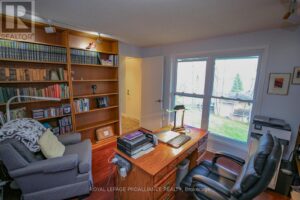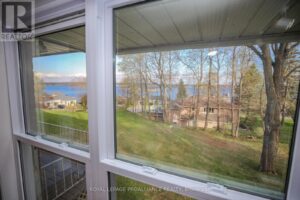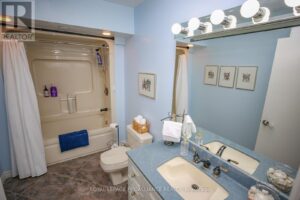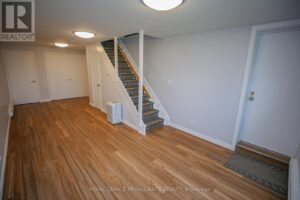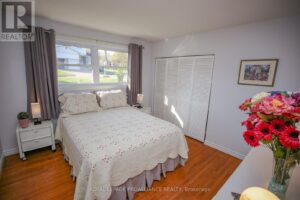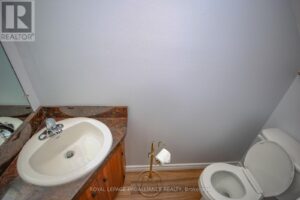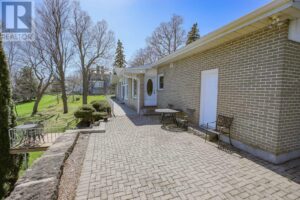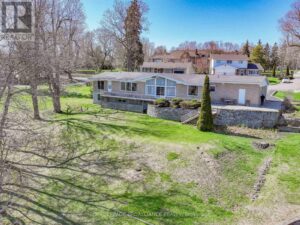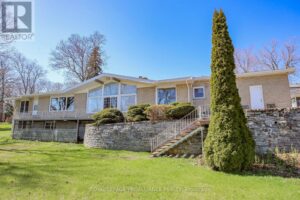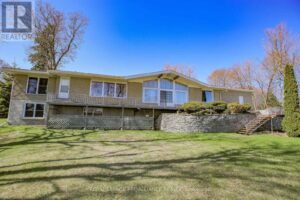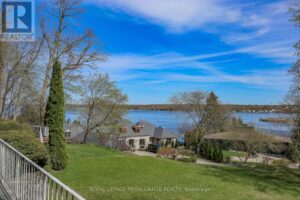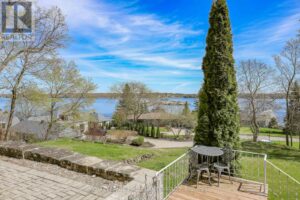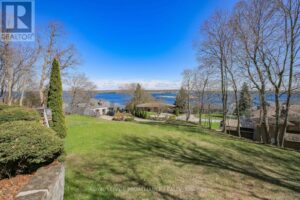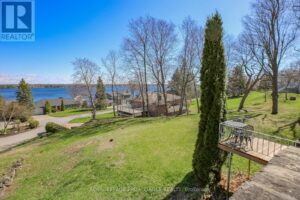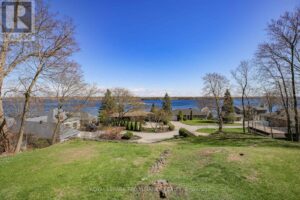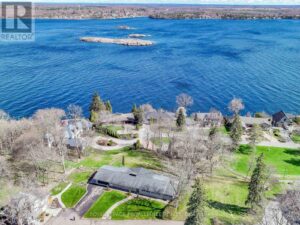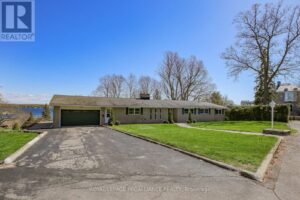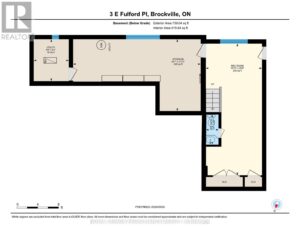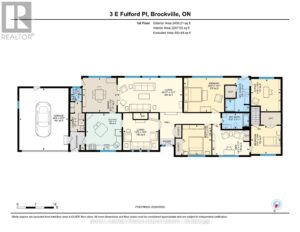3 EAST FULFORD PLACE, Brockville, Ontario, K6V2Z9
3 EAST FULFORD PLACE, Brockville, Ontario, K6V2Z9- 3 beds
- 2 baths
Basics
- Type: Single Family
- Bedrooms: 3
- Bathrooms: 2
- Half baths: 2
- ListOfficeName: ROYAL LEPAGE PROALLIANCE REALTY
- Water: Municipal water
- MLS ID: X12132782
Description
-
Description:
Nestled behind a stone fence and wrought iron gates on the historic grounds of the Fulford Mansion, this 2,400 sq. ft. bungalow offers an exclusive setting with breathtaking views of the majestic St. Lawrence River. Designed with privacy and comfort in mind, the home features vaulted cathedral ceilings and floor-to-ceiling windows in the living room, creating a bright, open space to enjoy the ever-changing river scenery. Main floor family room with a cozy gas fireplace. The formal dining room overlooks the river, while the eat-in kitchen showcases granite countertops & island. The primary bedroom, with an ensuite and an adjoining den, provides a private retreat, while a finished recreation room includes a 2-piece bath and a walkout to the side yard. Additional conveniences include main floor laundry, a powder room, and direct access to a double attached garage, spacious paved driveway. Interlock patio and a deck that stretches along the south side of the home. Set in a private enclave of executive homes within walking distance of downtown Brockville, this home combines modern elegance, thoughtful design, and a prestigious address. (id:58861)
Show all description
Rooms
-
Rooms:
Room type Area Level Recreational, Games room 7.72 m x 3.3 m Basement Utility room 2.46 m x 2.06 m Basement Other 4.21 m x 7.49 m Basement Bathroom 1.77 m x 0.73 m Basement Living room 3.99 m x 7.58 m Main level Laundry room 3.35 m x 1.69 m Main level Bathroom 1.8 m x 3.17 m Main level Bathroom 1.49 m x 1.25 m Main level Living room 4.31 m x 4.1 m Main level Kitchen 4.26 m x 4.13 m Main level Dining room 4.01 m x 4.01 m Main level Primary Bedroom 3.99 m x 6.15 m Main level Bathroom 3.94 m x 2.81 m Main level Bedroom 3.52 m x 3.37 m Main level Bedroom 3.28 m x 3.46 m Main level Den 3.52 m x 4.3 m Main level Office 3.74 m x 3.45 m Main level
Building Details
- ParkingTotal: Attached Garage, Garage
- Heating: Forced air Natural gas
- Sewer: Sanitary sewer
Amenities & Features
- Waterfront available: No
- OpenParkingYN: No
- AttachedGarageYN: No
- GarageYN: No
- CarportYN: No
- PoolYN: No
- CoolingYN: No
