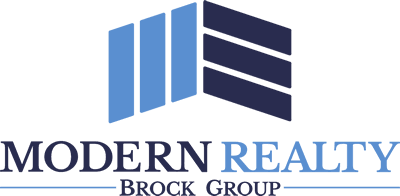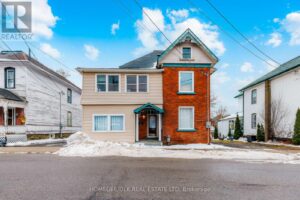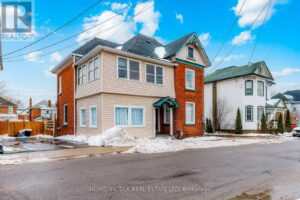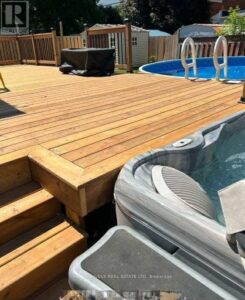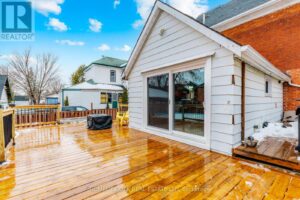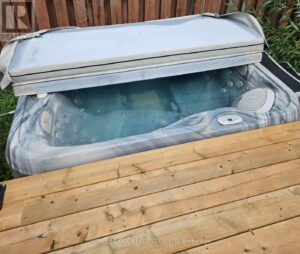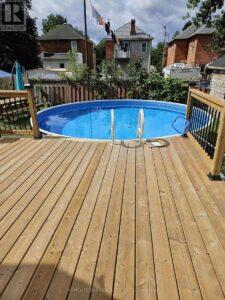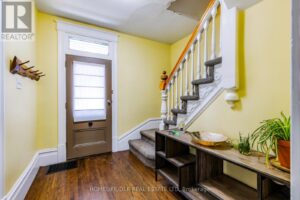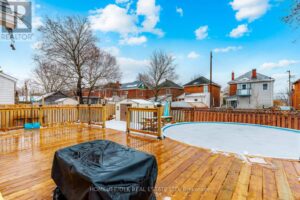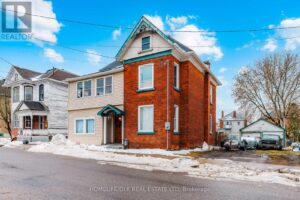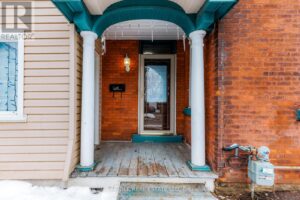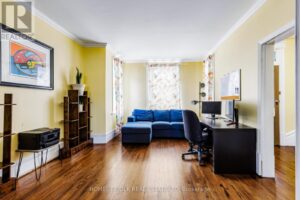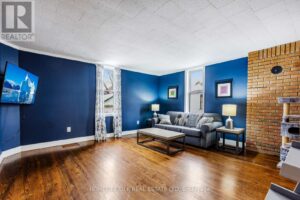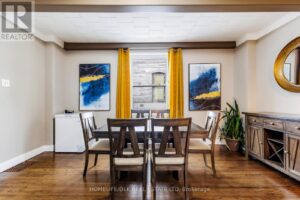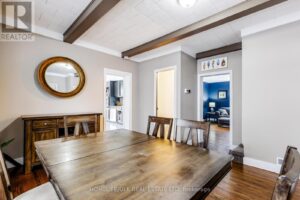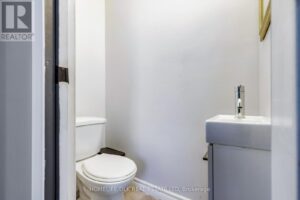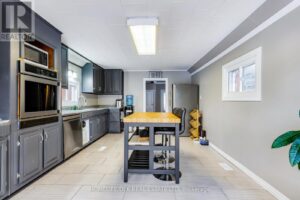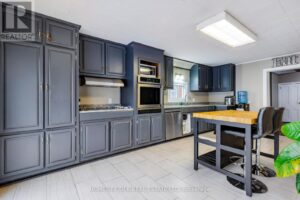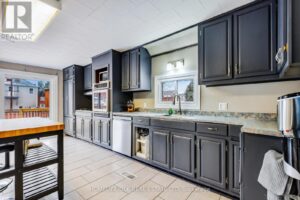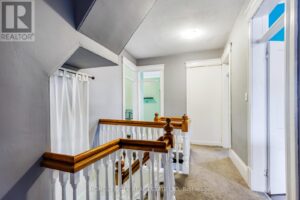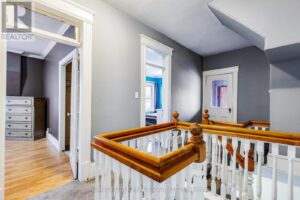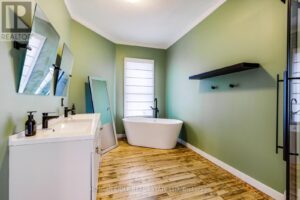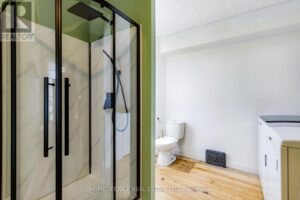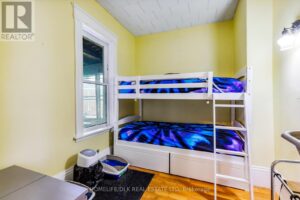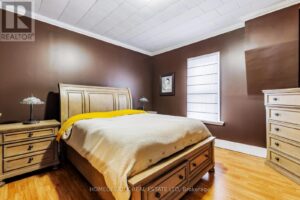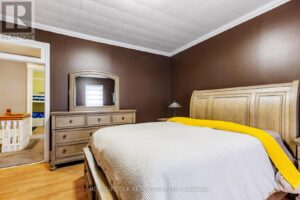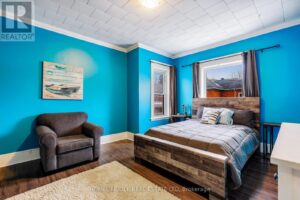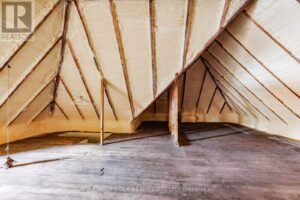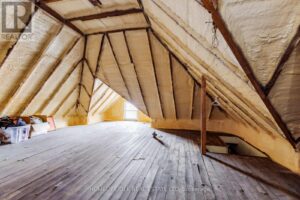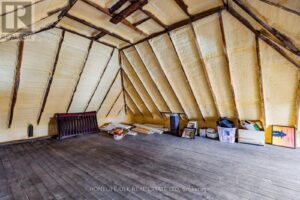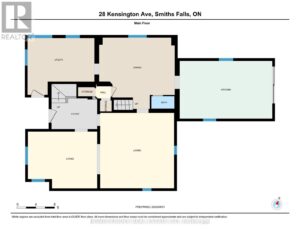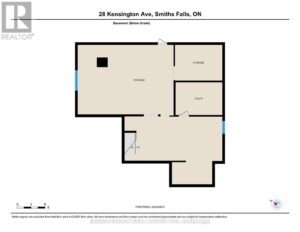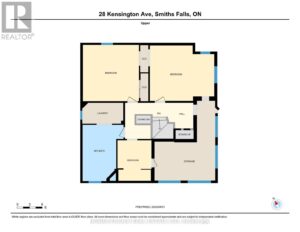28 KENSINGTON AVENUE, Smiths Falls, Ontario, K7A2K5
28 KENSINGTON AVENUE, Smiths Falls, Ontario, K7A2K5- 3 beds
- 1 bath
Basics
- Type: Single Family
- Bedrooms: 3
- Bathrooms: 1
- Half baths: 1
- ListOfficeName: HOMELIFE/DLK REAL ESTATE LTD
- Water: Municipal water
- MLS ID: X12185188
Description
-
Description:
Step into a world of charm and elegance in this beautifully updated century home, where timeless character meets modern living. Bathed in natural light and offering abundant space, this hidden gem features significant recent upgrades. The main level welcomes you with a flowing layout including a cozy office/sitting room, spacious living room, elegant dining area, and powder room. The heart of the home is the custom kitchen with expansive cabinetry, new ceramic flooring (2022), and new energy-efficient stainless steel appliances including a sleek glass cooktop and a 2022 Frigidaire self-cleaning wall oven.Step outside to your private sanctuary, transformed in 2024 with a custom sliding patio door to the new wrapped deck, a luxurious 18' semi-above-ground saltwater pool, and a new Hydropool hot tub (under warranty). The second level offers two master-sized bedrooms and a third bedroom. The fully renovated bathroom (2023) is a spa-like retreat with a spacious walk-in shower, standalone deep soaking tub, and double vanity sinks. The expansive attic, spray-foamed in 2020, offers storage or potential living space. Extras include a 3-car driveway, two large porches, and central air. Recent updates also include a new Energy Star refrigerator and Whirlpool ceramic glass cooktop (both 2022). This move-in-ready home is perfect for a large family seeking exceptional comfort. Don't miss out schedule your showing today! (id:58861)
Show all description
Rooms
-
Rooms:
Room type Area Level Other 4.34 m x 5.74 m Second level Bedroom 4.06 m x 4.57 m Second level Bedroom 4.19 m x 4.11 m Second level Bedroom 2.72 m x 2.18 m Second level Sitting room 4.5 m x 3.66 m Main level Living room 4.78 m x 4.6 m Main level Foyer 2.89 m x 1.93 m Main level Dining room 4.8 m x 4.7 m Main level Kitchen 6.27 m x 3.66 m Main level Other 4.17 m x 3.2 m Main level Loft 9.6 m x 9.53 m Upper Level
Building Details
- ParkingTotal: No Garage
- Heating: Forced air Natural gas
- Sewer: Sanitary sewer
Amenities & Features
- Waterfront available: No
- OpenParkingYN: No
- AttachedGarageYN: No
- GarageYN: No
- CarportYN: No
- PoolYN: No
- CoolingYN: No
