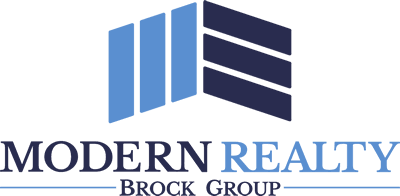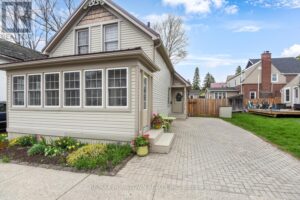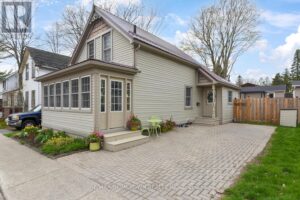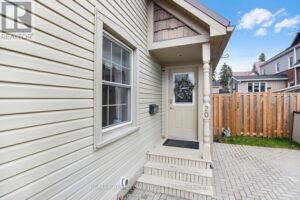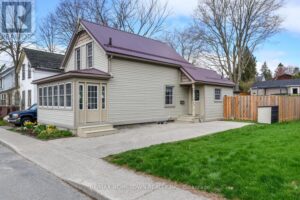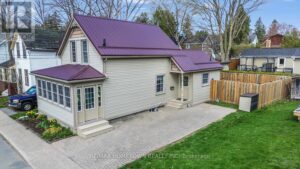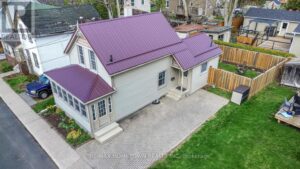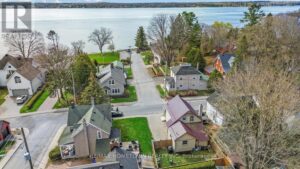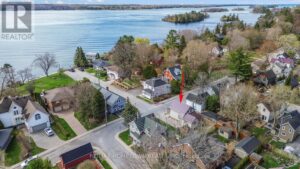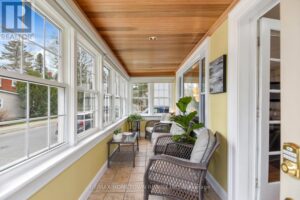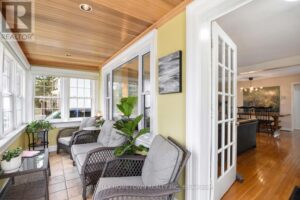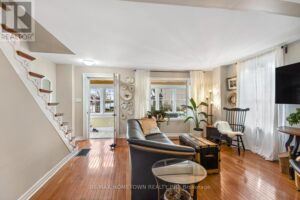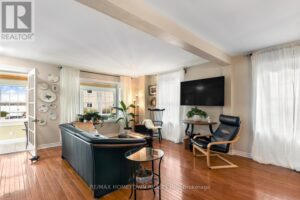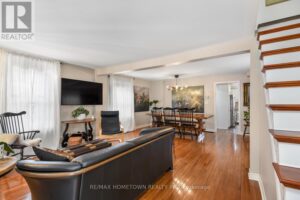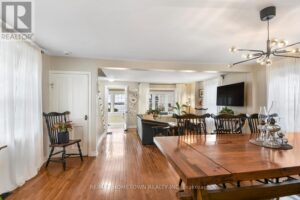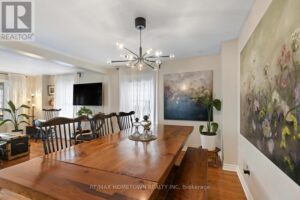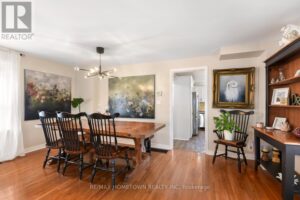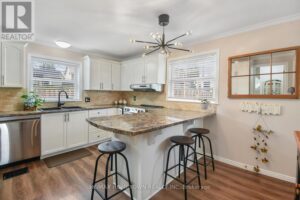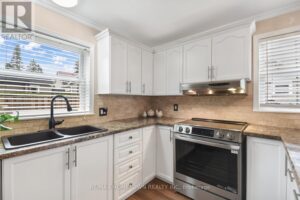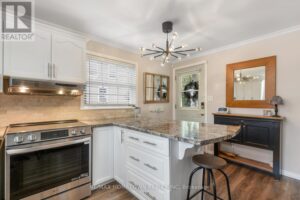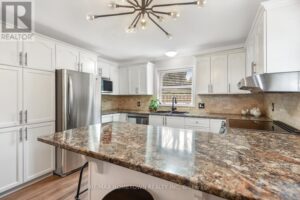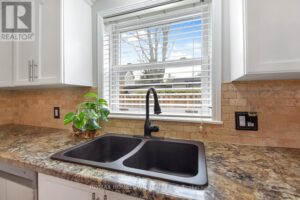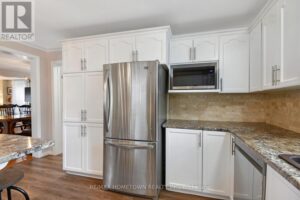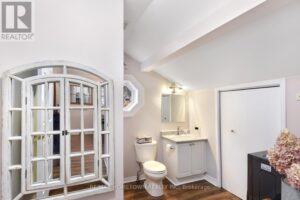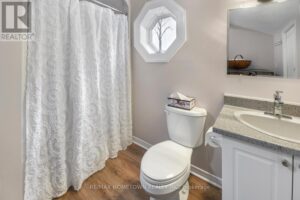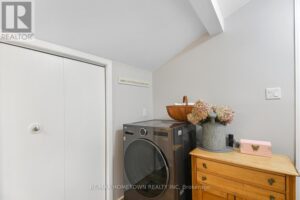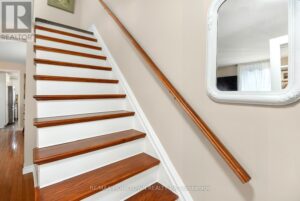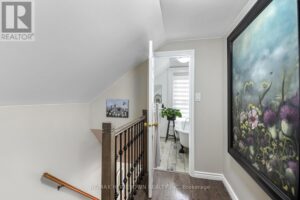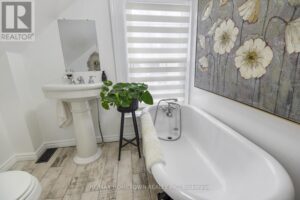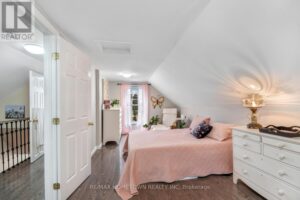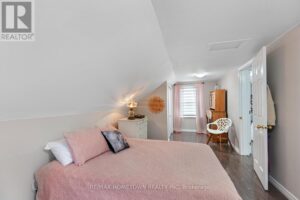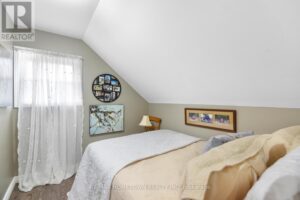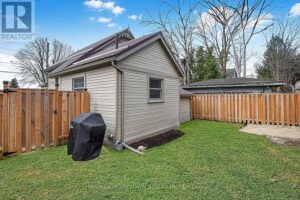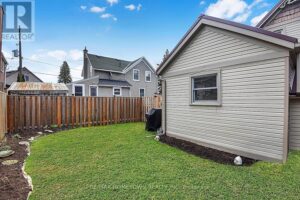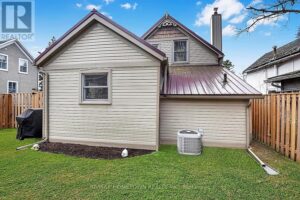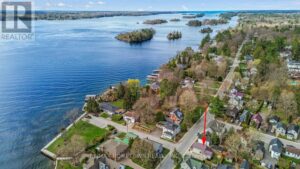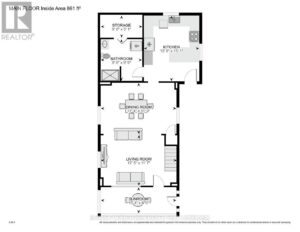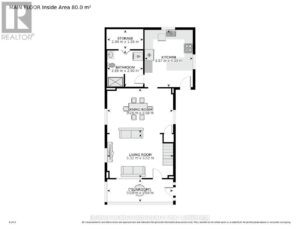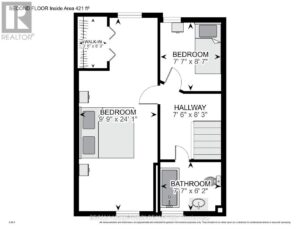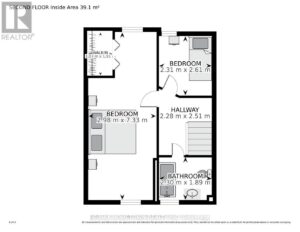20 HARTLEY STREET, Brockville, Ontario, K6V3N3
20 HARTLEY STREET, Brockville, Ontario, K6V3N3- 2 beds
- 2 baths
Basics
- Type: Single Family
- Bedrooms: 2
- Bathrooms: 2
- Half baths: 0
- ListOfficeName: RE/MAX HOMETOWN REALTY INC
- Water: Municipal water
- MLS ID: X12128141
Description
-
Description:
Welcome to 20 Hartley Street: River Views, Charm, and Convenience This inviting 1200 sq. ft. 2-bedroom, 2-bath home is all about comfort and location. Just steps from the river and park, it offers peaceful living with scenic views and easy access to nature. Enjoy the river view from the covered front veranda, a perfect place to relax after a long day. Inside, you're welcomed by a spacious living room that flows seamlessly into the dining area, making it ideal for both cozy nights in and larger gatherings. A functional kitchen with direct access to the driveway adds everyday convenience. The main floor also features a 3-piece bathroom with a washer and dryer, efficiently tucked into the space. Upstairs, the bright and generously sized primary bedroom offers plenty of room for furniture and storage. The second bedroom is ideal for guests, a home office, or a child's room. A second 3-piece bathroom includes a charming clawfoot tub perfect for soaking and unwinding. The fully fenced backyard offers privacy, space for pets to roam, and low-maintenance gardens for those who want beauty without the upkeep. Love the outdoors? You're only a short walk from the river, ideal for paddleboarding, kayaking, swimming, or fishing. This home checks all the boxes for those who enjoy nature right at their doorstep. Whether you're looking to settle down, scale back, or invest, 20 Hartley Street is a smart and scenic choice. (id:58861)
Show all description
Rooms
-
Rooms:
Room type Area Level Primary Bedroom 2.98 m x 7.33 m Second level Bedroom 2 2.31 m x 2.61 m Second level Bathroom 1.89 m x 2.3 m Second level Sunroom 1.84 m x 5.28 m Main level Living room 3.52 m x 5.32 m Main level Dining room 3.58 m x 5.28 m Main level Kitchen 3.87 m x 4.59 m Main level Bathroom 2.89 m x 2.9 m Main level Other 1.55 m x 2.9 m Main level
Building Details
- ParkingTotal: No Garage
- Heating: Forced air Natural gas
- Sewer: Sanitary sewer
Amenities & Features
- OpenParkingYN: No
- AttachedGarageYN: No
- GarageYN: No
- CarportYN: No
- PoolYN: No
- CoolingYN: No
