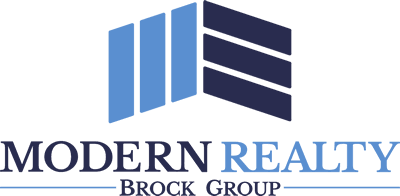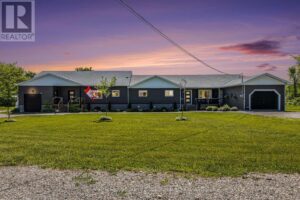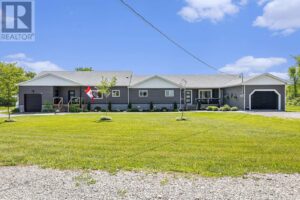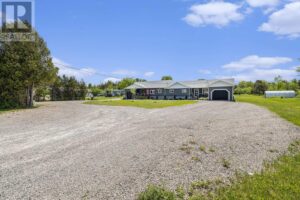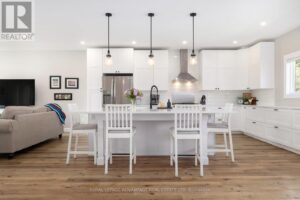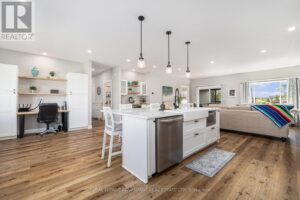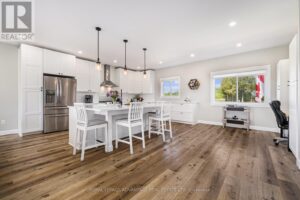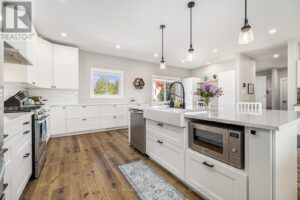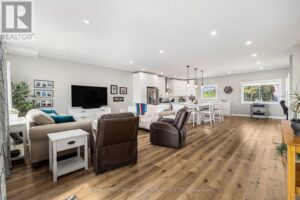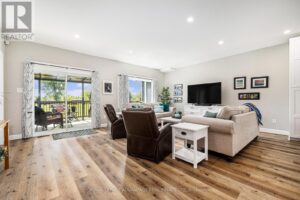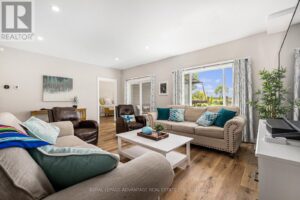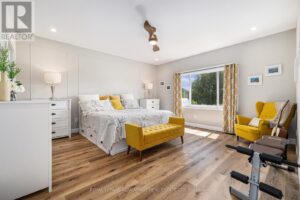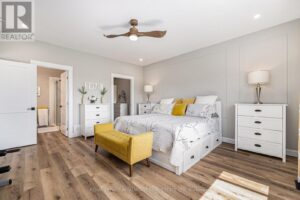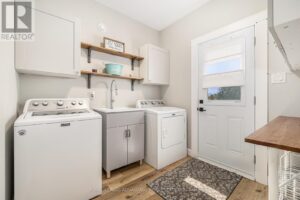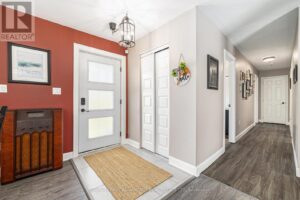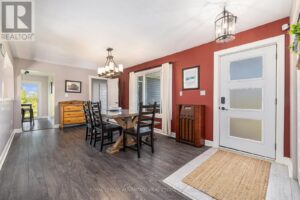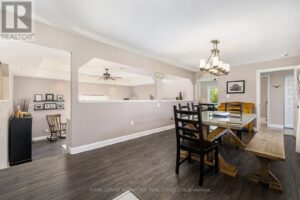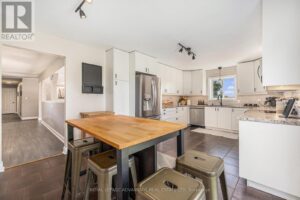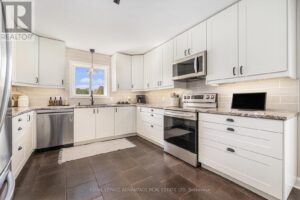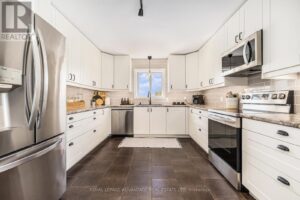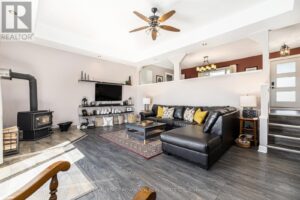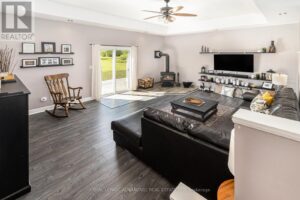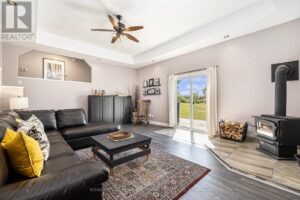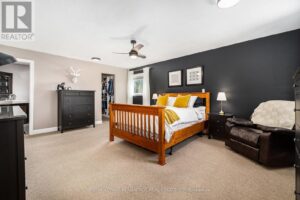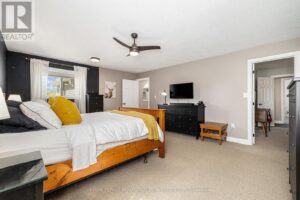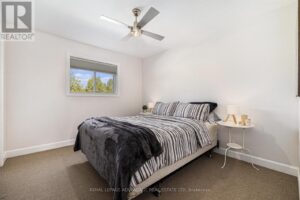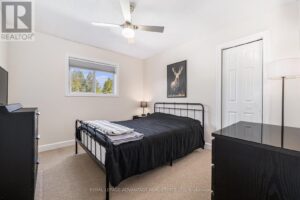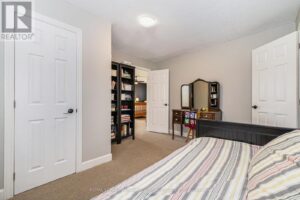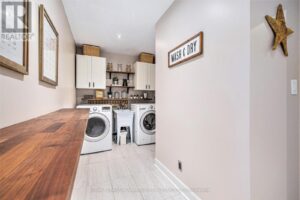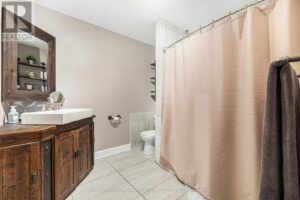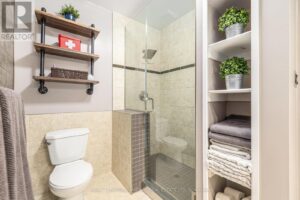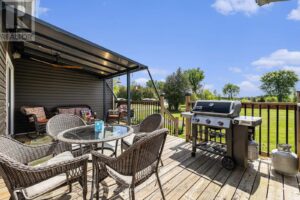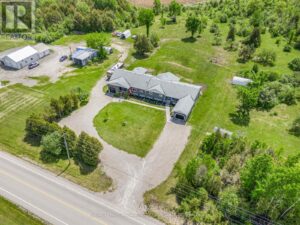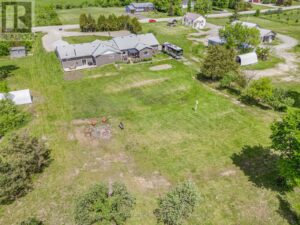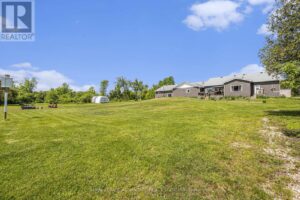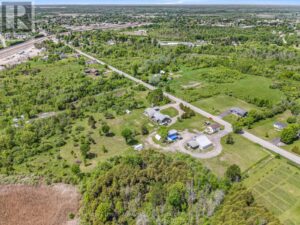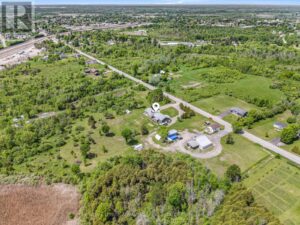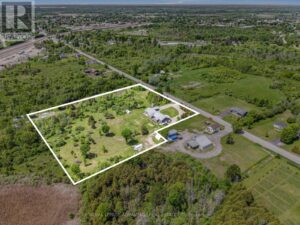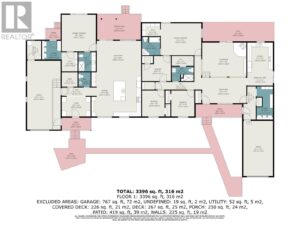1861 MATHESON DRIVE, Montague, Ontario, K7A5B8
1861 MATHESON DRIVE, Montague, Ontario, K7A5B8- 4 beds
- 4 baths
Basics
- Type: Single Family
- Bedrooms: 4
- Bathrooms: 4
- Half baths: 0
- ListOfficeName: ROYAL LEPAGE ADVANTAGE REAL ESTATE LTD
- Water: Drilled Well
- Utilities: Electricity
- MLS ID: X12184507
Description
-
Description:
Peaceful Multi-Generational Living on Over 4 Acres With Space, Comfort, and Income Potential! Experience the perfect balance of privacy, space, and flexibility with this unique property offering over 3000 square feet of living space across two fully self-contained homes, all set on more than four acres of serene, peaceful land. The original home, built in 2013, features 3 bedrooms plus a den, while the very spacious secondary dwelling, built in 2020, includes an additional bedroom ideal for extended family, guests, or rental income. Each side is thoughtfully designed with its own large kitchen, private laundry, furnace, and attached garage. Both homes also offer primary bedrooms with walk-in closets and private ensuites, ensuring everyone enjoys their own space and comfort. The open-concept layouts create a welcoming, airy feel throughout, making everyday living and entertaining a breeze. Whether you're looking for a multi-generational setup, a comfortable in-law suite, or the option to live in one home and rent the other, this property provides the versatility to suit your lifestyle all surrounded by the beauty and tranquility of nature. Come enjoy the peacefulness of country living, just minutes from downtown Smiths Falls, with the convenience of two fully independent homes. This is the opportunity you've been waiting for! Aerial photos contain neighbouring properties. (id:58861)
Show all description
Rooms
-
Rooms:
Room type Area Level Dining room 5.95 m x 3.45 m Main level Bathroom 2.94 m x 1.95 m Main level Kitchen 5.59 m x 5.94 m Main level Living room 5.95 m x 4.69 m Main level Living room 5.98 m x 4.22 m Main level Bedroom 4.58 m x 4.92 m Main level Bathroom 2.35 m x 2.6 m Main level Bathroom 1.54 m x 1.94 m Main level Foyer 3.87 m x 2.66 m Main level Utility room 1.91 m x 2.51 m Main level Laundry room 2.55 m x 2.51 m Main level Kitchen 3.45 m x 3.99 m Main level Eating area 3.46 m x 1.81 m Main level Laundry room 2.2 m x 4.45 m Main level Bedroom 5.44 m x 4.29 m Main level Bedroom 2 3.12 m x 3.5 m Main level Bedroom 3 3.05 m x 3.5 m Main level Den 3.89 m x 3.37 m Main level Bathroom 2.43 m x 2.45 m Main level
Building Details
- ParkingTotal: Attached Garage, Garage
- Heating: Forced air Propane
- Sewer: Septic System
Amenities & Features
- Waterfront available: No
- OpenParkingYN: No
- AttachedGarageYN: No
- GarageYN: No
- CarportYN: No
- PoolYN: No
- CoolingYN: No
